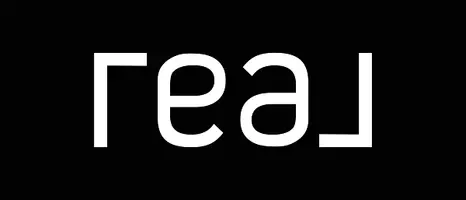$486,899
$468,990
3.8%For more information regarding the value of a property, please contact us for a free consultation.
3 Beds
3 Baths
1,420 SqFt
SOLD DATE : 09/04/2025
Key Details
Sold Price $486,899
Property Type Townhouse
Sub Type Townhouse
Listing Status Sold
Purchase Type For Sale
Square Footage 1,420 sqft
Price per Sqft $342
Subdivision Parterre
MLS Listing ID 6936610
Sold Date 09/04/25
Bedrooms 3
Full Baths 2
Half Baths 1
Condo Fees $180
HOA Fees $180/mo
HOA Y/N Yes
Abv Grd Liv Area 1,420
Year Built 2025
Annual Tax Amount $4,900
Tax Year 2024
Lot Size 2,211 Sqft
Acres 0.05
Property Sub-Type Townhouse
Source recolorado
Property Description
MLS#6936610 REPRESENTTIVE PHOTOS ADDED. New Construction - August Completion! Step onto the front porch of the Frontier at Parterre Townhomes and into a spacious open floor plan that seamlessly connects the great room, dining area, and kitchen—complete with a large island that's perfect for gathering. Upstairs, you'll find a relaxing primary suite with a walk-in closet and an attached bath featuring a dual-sink vanity, walk-in shower with a built-in seat, and a convenient linen closet. Two additional bedrooms share a full bath nearby, and the centrally located laundry room makes daily routines easy. Design options added include: ceiling fan pre-wires in both secondary bedrooms, double trash bin drawer in the kitchen, and crown molding on the upper kitchen cabinets.
Location
State CO
County Adams
Interior
Interior Features Corian Counters, Eat-in Kitchen, Kitchen Island, Open Floorplan, Quartz Counters, Walk-In Closet(s)
Heating Electric, Natural Gas
Cooling Central Air
Flooring Carpet, Vinyl
Fireplace Y
Appliance Convection Oven, Cooktop, Dishwasher, Disposal, Microwave
Laundry In Unit
Exterior
Exterior Feature Rain Gutters, Smart Irrigation
Parking Features Concrete, Dry Walled
Garage Spaces 2.0
View City, Mountain(s)
Roof Type Composition
Total Parking Spaces 2
Garage Yes
Building
Lot Description Corner Lot, Landscaped, Master Planned, Sprinklers In Front
Foundation Slab
Sewer Public Sewer
Water Public
Level or Stories Two
Structure Type Other
Schools
Elementary Schools West Ridge
Middle Schools Roger Quist
High Schools Riverdale Ridge
School District School District 27-J
Others
Senior Community No
Ownership Builder
Acceptable Financing Cash, Conventional, FHA, VA Loan
Listing Terms Cash, Conventional, FHA, VA Loan
Special Listing Condition None
Pets Allowed Cats OK, Dogs OK
Read Less Info
Want to know what your home might be worth? Contact us for a FREE valuation!

Our team is ready to help you sell your home for the highest possible price ASAP

© 2025 METROLIST, INC., DBA RECOLORADO® – All Rights Reserved
6455 S. Yosemite St., Suite 500 Greenwood Village, CO 80111 USA
Bought with NON MLS PARTICIPANT
"My job is to find and attract mastery-based agents to the office, protect the culture, and make sure everyone is happy! "






