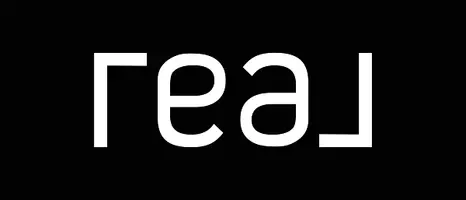$625,000
$625,000
For more information regarding the value of a property, please contact us for a free consultation.
4 Beds
4 Baths
2,385 SqFt
SOLD DATE : 06/30/2025
Key Details
Sold Price $625,000
Property Type Single Family Home
Sub Type Single Family Residence
Listing Status Sold
Purchase Type For Sale
Square Footage 2,385 sqft
Price per Sqft $262
Subdivision Sunset Ridge
MLS Listing ID 5526464
Sold Date 06/30/25
Bedrooms 4
Full Baths 1
Half Baths 1
Three Quarter Bath 2
HOA Y/N No
Abv Grd Liv Area 1,935
Year Built 1971
Annual Tax Amount $3,730
Tax Year 2024
Lot Size 8,360 Sqft
Acres 0.19
Property Sub-Type Single Family Residence
Source recolorado
Property Description
Welcome to this beautifully updated 4-bedroom, 4-bathroom home in a highly desirable neighborhood. This one-of-a-kind property offers high-end finishes with over $75K in recent remodel/updates throughout—truly a must-see!
At the heart of the home is a fully remodeled kitchen with sleek black stainless steel appliances, a gas stove with double oven, large island, quartz countertops, tile backsplash, and new LED lighting. Just off the kitchen, a formal dining room provides the perfect space for meals and entertaining. The spacious family room features a cozy fireplace and invites you to relax and gather with loved ones. Whether you're cooking or hosting, this area is both functional and beautiful.
The luxurious primary suite includes a private walk-out patio with breathtaking mountain views. The en-suite bathroom offers a cedar ceiling, sliding barn door, and a custom walk-in tile shower with glass doors.
Refinished stairs and hallways showcase hardwood flooring, while new carpet adds comfort to all bedrooms.
The lower level features an additional large family room with fireplace and sliding doors to a covered patio. This level also includes a half bathroom and a remodeled laundry room with wood shelving and extra cabinetry.
The finished basement offers a large great room, one of the home's four bedrooms, a bathroom with a walk-in shower, and new Pergo flooring—ideal for guests, a teen suite, or a private office.
All four bathrooms have been fully remodeled with custom tile and modern fixtures. The garage includes shelving and a new motor for added convenience. A commercial-grade roof provides long-lasting durability and peace of mind.
Step outside to your backyard oasis featuring mature trees, flowers, a covered patio, custom stone entertaining area, and a tranquil water feature pond filled with goldfish.
This home is the perfect blend of comfort, design, and lasting quality—inside and out.
Location
State CO
County Adams
Rooms
Basement Finished
Interior
Interior Features Built-in Features, Eat-in Kitchen, Kitchen Island, Open Floorplan, Pantry
Heating Forced Air
Cooling Central Air
Flooring Carpet, Laminate, Tile, Vinyl, Wood
Fireplaces Number 2
Fireplaces Type Family Room, Living Room
Fireplace Y
Appliance Cooktop, Microwave, Oven, Range Hood, Refrigerator, Wine Cooler
Exterior
Exterior Feature Garden, Private Yard, Rain Gutters, Water Feature
Garage Spaces 2.0
Fence Full
Roof Type Composition
Total Parking Spaces 3
Garage Yes
Building
Lot Description Corner Lot, Landscaped, Many Trees
Sewer Public Sewer
Water Public
Level or Stories Tri-Level
Structure Type Brick,Frame,Vinyl Siding,Wood Siding
Schools
Elementary Schools Sunset Ridge
Middle Schools Shaw Heights
High Schools Westminster
School District Westminster Public Schools
Others
Senior Community No
Ownership Individual
Acceptable Financing Cash, Conventional, FHA, VA Loan
Listing Terms Cash, Conventional, FHA, VA Loan
Special Listing Condition None
Read Less Info
Want to know what your home might be worth? Contact us for a FREE valuation!

Our team is ready to help you sell your home for the highest possible price ASAP

© 2025 METROLIST, INC., DBA RECOLORADO® – All Rights Reserved
6455 S. Yosemite St., Suite 500 Greenwood Village, CO 80111 USA
Bought with Ortiz & Associate Inc.
"My job is to find and attract mastery-based agents to the office, protect the culture, and make sure everyone is happy! "






