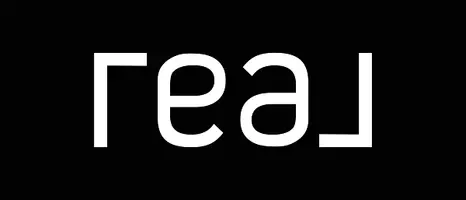$1,200,000
$1,200,000
For more information regarding the value of a property, please contact us for a free consultation.
5 Beds
5 Baths
3,915 SqFt
SOLD DATE : 06/20/2025
Key Details
Sold Price $1,200,000
Property Type Single Family Home
Sub Type Single Family Residence
Listing Status Sold
Purchase Type For Sale
Square Footage 3,915 sqft
Price per Sqft $306
Subdivision Longs Peak
MLS Listing ID IR1030100
Sold Date 06/20/25
Style Victorian
Bedrooms 5
Full Baths 1
Half Baths 1
Three Quarter Bath 3
HOA Y/N No
Abv Grd Liv Area 3,316
Year Built 1915
Annual Tax Amount $4,507
Tax Year 2024
Lot Size 10,500 Sqft
Acres 0.24
Property Sub-Type Single Family Residence
Source recolorado
Property Description
This exceptional 1915 Victorian style home blends historic character with modern updates. The owner's suite features a luxurious bath with a step-in shower and freestanding tub. Upstairs, a loft space with two additional rooms and a separate bath offers flexibility, while a mini balcony under mature trees provides a peaceful retreat. The home is equipped with heat pump technology for room-by-room temperature control, and the original hot water heat system is still in excellent condition. Two pellet stoves offer cozy warmth in the winter. A wrap-around veranda with a two-person swing and comfy chairs overlooks professionally landscaped gardens. The kitchen boasts black soapstone countertops, a large butcher block island, and ample storage. The main level includes a spacious entry, dining area, office/bedroom with 3/4 bath, and a living room with original full-wall sliding pocket doors, adding unique charm. The renovated basement includes a laundry room with wash basin and a bath, providing convenience for outdoor activities. Rooftop solar panels and an automated battery backup system provide energy independence, with enough capacity to run offline for 2-3 days. The garage features two EV charging outlets. Enjoy the paved stone patio surrounded by fruit trees and a tranquil water feature, or soak in the four-person cedar hot tub under the stars. Raised garden beds and four mature fruit trees-two apples and two pears-offer gardening potential. The attached greenhouse, with automated ventilation and watering, ensures year-round growth. Above the garage, a fully functioning ADU offers vaulted ceilings, a full kitchen, 3/4 bath, and laundry. A private balcony overlooks the patio and fruit trees. Located just one block from Fickel Park and a short distance to downtown cafes, restaurants, and the new city recreation center, this home is truly an oasis in Berthoud.
Location
State CO
County Larimer
Zoning Res
Rooms
Basement Crawl Space, Partial
Main Level Bedrooms 1
Interior
Interior Features Kitchen Island, Open Floorplan, Pantry, Walk-In Closet(s)
Heating Heat Pump, Radiant
Cooling Attic Fan, Central Air
Flooring Wood
Fireplaces Type Dining Room, Pellet Stove
Fireplace N
Appliance Double Oven, Microwave, Oven, Refrigerator
Laundry In Unit
Exterior
Exterior Feature Balcony, Spa/Hot Tub
Parking Features Oversized, RV Access/Parking
Garage Spaces 2.0
Fence Fenced
Utilities Available Electricity Available, Natural Gas Available
View City
Roof Type Composition
Total Parking Spaces 2
Building
Lot Description Corner Lot, Level, Sprinklers In Front
Foundation Slab
Sewer Public Sewer
Water Public
Level or Stories Two
Structure Type Stone,Frame,Wood Siding
Schools
Elementary Schools Berthoud
Middle Schools Turner
High Schools Berthoud
School District Thompson R2-J
Others
Ownership Individual
Acceptable Financing Cash, Conventional
Listing Terms Cash, Conventional
Read Less Info
Want to know what your home might be worth? Contact us for a FREE valuation!

Our team is ready to help you sell your home for the highest possible price ASAP

© 2025 METROLIST, INC., DBA RECOLORADO® – All Rights Reserved
6455 S. Yosemite St., Suite 500 Greenwood Village, CO 80111 USA
Bought with Group Mulberry
"My job is to find and attract mastery-based agents to the office, protect the culture, and make sure everyone is happy! "






