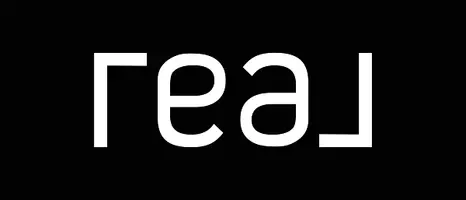$781,000
$780,000
0.1%For more information regarding the value of a property, please contact us for a free consultation.
3 Beds
3 Baths
1,721 SqFt
SOLD DATE : 05/09/2025
Key Details
Sold Price $781,000
Property Type Single Family Home
Sub Type Single Family Residence
Listing Status Sold
Purchase Type For Sale
Square Footage 1,721 sqft
Price per Sqft $453
Subdivision Heatherwood 4
MLS Listing ID IR1028717
Sold Date 05/09/25
Bedrooms 3
Full Baths 1
Half Baths 1
Three Quarter Bath 1
HOA Y/N No
Abv Grd Liv Area 1,721
Originating Board recolorado
Year Built 1971
Annual Tax Amount $4,268
Tax Year 2024
Lot Size 8,543 Sqft
Acres 0.2
Property Sub-Type Single Family Residence
Property Description
Welcome to 7599 Concord Drive, a charming and thoughtfully designed home nestled in the heart of Gunbarrel. This 3-bedroom, 2.5-bathroom retreat spans 1,721 square feet, offering a perfect blend of comfort and functionality. The open and airy layout enhances the sense of space, creating an inviting atmosphere for relaxation and entertainment. Step outside to discover an expansive lot of 8,543 square feet, providing ample opportunity for outdoor enjoyment and creative landscaping. The surrounding area boasts an abundance of open space, ideal for those who appreciate the great outdoors and enjoy a connection with nature. This home has been updated and cared for to insure the next homeowner can just move right in- recently updated HVAC, water heater, roof, sewer line, electrical upgrades, siding, appliances, and more! Inside, each bedroom is generously sized, offering comfort and privacy. The primary suite features an ensuite bathroom for added convenience. This home offers an exceptional opportunity to experience Boulder living at its finest, with access to the city's vibrant community and natural beauty. Don't miss your chance to make this delightful property your own. Schedule a viewing today!
Location
State CO
County Boulder
Zoning SFR
Rooms
Basement None
Interior
Interior Features Eat-in Kitchen
Heating Forced Air
Cooling Central Air
Flooring Vinyl
Fireplaces Type Family Room
Fireplace N
Appliance Oven
Exterior
Garage Spaces 2.0
Utilities Available Electricity Available, Natural Gas Available
Roof Type Composition
Total Parking Spaces 2
Garage Yes
Building
Sewer Public Sewer
Water Public
Level or Stories Tri-Level
Structure Type Brick,Frame
Schools
Elementary Schools Heatherwood
Middle Schools Platt
High Schools Boulder
School District Boulder Valley Re 2
Others
Ownership Individual
Acceptable Financing Cash, Conventional
Listing Terms Cash, Conventional
Read Less Info
Want to know what your home might be worth? Contact us for a FREE valuation!

Our team is ready to help you sell your home for the highest possible price ASAP

© 2025 METROLIST, INC., DBA RECOLORADO® – All Rights Reserved
6455 S. Yosemite St., Suite 500 Greenwood Village, CO 80111 USA
Bought with HomeSmart Realty
"My job is to find and attract mastery-based agents to the office, protect the culture, and make sure everyone is happy! "






