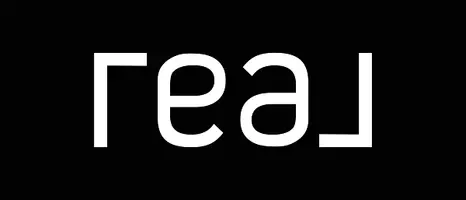$505,000
$490,000
3.1%For more information regarding the value of a property, please contact us for a free consultation.
4 Beds
3 Baths
2,700 SqFt
SOLD DATE : 05/08/2025
Key Details
Sold Price $505,000
Property Type Single Family Home
Sub Type Single Family Residence
Listing Status Sold
Purchase Type For Sale
Square Footage 2,700 sqft
Price per Sqft $187
Subdivision Cumberland Green
MLS Listing ID 4802341
Sold Date 05/08/25
Style Traditional
Bedrooms 4
Full Baths 1
Half Baths 1
Three Quarter Bath 1
HOA Y/N No
Abv Grd Liv Area 2,700
Originating Board recolorado
Year Built 2017
Annual Tax Amount $3,227
Tax Year 2024
Lot Size 6,534 Sqft
Acres 0.15
Property Sub-Type Single Family Residence
Property Description
This home has received a lot of great updates and fantastic features! With valuable upgrades such as a new roof, all new stainless-steel appliances, tankless water heater, new light fixtures throughout, new crown molding, freshly painted interior, blinds, newer LVP and new carpeting. The kitchen has a large island, a pantry with lots of storage, all new stainless-steel appliances which include a Bosch dishwasher, double oven, refrigerator, microwave, lots of cabinets and plenty of granite countertops for the home chef. Enjoy the comfort of relaxing in front of your living room fireplace on the cooler nights. Remodeled bathroom, complete with porcelain shower and tile, new quartz countertop, double sinks and faucets! The laundry room has new cabinetry and conveniently located near the bedrooms. The large primary bedroom ensuite bathroom with new quartz countertop, double sinks and faucets. There is also a new customized walk-in closet with double rods, shelving and shoe rack. The freshly painted interior 3 car attached garage includes a work bench to do those DIY projects. Mature landscaping and sprinkler system in both the front and back yards. Enjoy mountain views from the bedroom or backyard. Concrete patio with covering makes it easy to entertain family and friends. With a wooden floor, the 8x11 storage shed is great for the lawn mower, gardening tools and more. Conveniently: close to bases, walk to schools, enjoy the community parks, frisbee golf, playgrounds and more! This home is MOVE IN READY!
Location
State CO
County El Paso
Rooms
Basement Crawl Space
Interior
Interior Features Ceiling Fan(s), Entrance Foyer, Granite Counters, High Ceilings, Kitchen Island, Open Floorplan, Pantry, Primary Suite, Smoke Free, Walk-In Closet(s)
Heating Forced Air
Cooling Central Air
Flooring Carpet, Tile
Fireplaces Number 1
Fireplaces Type Gas, Living Room
Fireplace Y
Appliance Cooktop, Dishwasher, Disposal, Double Oven, Gas Water Heater, Microwave, Range, Refrigerator, Self Cleaning Oven, Tankless Water Heater
Exterior
Exterior Feature Private Yard
Parking Features Concrete, Dry Walled, Insulated Garage
Garage Spaces 3.0
Fence Partial
Utilities Available Electricity Connected, Natural Gas Connected
View Mountain(s)
Roof Type Composition
Total Parking Spaces 3
Garage Yes
Building
Lot Description Landscaped, Sprinklers In Front, Sprinklers In Rear
Sewer Public Sewer
Water Public
Level or Stories Two
Structure Type Frame
Schools
Elementary Schools Mesa
Middle Schools Carson
High Schools Fountain-Fort Carson
School District Fountain 8
Others
Senior Community No
Ownership Individual
Acceptable Financing Cash, Conventional, FHA, VA Loan
Listing Terms Cash, Conventional, FHA, VA Loan
Special Listing Condition None
Pets Allowed Yes
Read Less Info
Want to know what your home might be worth? Contact us for a FREE valuation!

Our team is ready to help you sell your home for the highest possible price ASAP

© 2025 METROLIST, INC., DBA RECOLORADO® – All Rights Reserved
6455 S. Yosemite St., Suite 500 Greenwood Village, CO 80111 USA
Bought with NON MLS PARTICIPANT
"My job is to find and attract mastery-based agents to the office, protect the culture, and make sure everyone is happy! "






