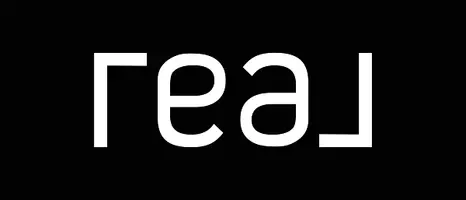$540,000
$544,900
0.9%For more information regarding the value of a property, please contact us for a free consultation.
3 Beds
2 Baths
1,423 SqFt
SOLD DATE : 05/06/2025
Key Details
Sold Price $540,000
Property Type Single Family Home
Sub Type Single Family Residence
Listing Status Sold
Purchase Type For Sale
Square Footage 1,423 sqft
Price per Sqft $379
Subdivision Copperleaf
MLS Listing ID 8835871
Sold Date 05/06/25
Style Traditional
Bedrooms 3
Full Baths 1
Three Quarter Bath 1
Condo Fees $67
HOA Fees $67/mo
HOA Y/N Yes
Abv Grd Liv Area 1,423
Originating Board recolorado
Year Built 2017
Annual Tax Amount $4,178
Tax Year 2023
Lot Size 5,281 Sqft
Acres 0.12
Property Sub-Type Single Family Residence
Property Description
Welcome home to 5056 S Wenatchee Street, nestled within the desirable CopperLeaf development and the Cherry Creek School District. This 3-bedroom, 2-bathroom home, constructed in 2017, offers single-floor living with an enhanced kitchen. The spacious primary suite boasts an on-suite bathroom and a walk-in closet. The open concept is perfect for indoor/outdoor dining with the enlarged luxury patio doors and expansive covered back patio. All appliances are included, and the garage features a Level 2 EV charger, with a second 220v outlet for a second charger if desired. Enjoy access to multiple schools, a community pool, and clubhouse, while being conveniently located minutes from the Southlands Shopping Center's dining and shopping options. Don't miss the opportunity to make this exceptional property your new Colorado home. Schedule a showing today.
Location
State CO
County Arapahoe
Rooms
Main Level Bedrooms 3
Interior
Heating Forced Air
Cooling Central Air
Flooring Carpet, Tile, Wood
Fireplace N
Appliance Dishwasher, Disposal, Dryer, Gas Water Heater, Microwave, Range, Refrigerator, Washer
Exterior
Exterior Feature Private Yard
Parking Features 220 Volts, Dry Walled, Electric Vehicle Charging Station(s)
Garage Spaces 2.0
Fence Full
Utilities Available Cable Available, Electricity Connected, Natural Gas Connected
Roof Type Shingle
Total Parking Spaces 2
Garage Yes
Building
Lot Description Irrigated, Landscaped
Foundation Slab
Sewer Community Sewer
Water Public
Level or Stories One
Structure Type Frame
Schools
Elementary Schools Mountain Vista
Middle Schools Sky Vista
High Schools Eaglecrest
School District Cherry Creek 5
Others
Senior Community No
Ownership Individual
Acceptable Financing Cash, Conventional, FHA, VA Loan
Listing Terms Cash, Conventional, FHA, VA Loan
Special Listing Condition None
Read Less Info
Want to know what your home might be worth? Contact us for a FREE valuation!

Our team is ready to help you sell your home for the highest possible price ASAP

© 2025 METROLIST, INC., DBA RECOLORADO® – All Rights Reserved
6455 S. Yosemite St., Suite 500 Greenwood Village, CO 80111 USA
Bought with Coldwell Banker Realty 24
"My job is to find and attract mastery-based agents to the office, protect the culture, and make sure everyone is happy! "






