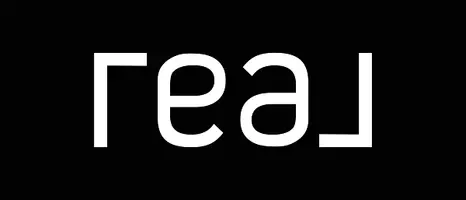4 Beds
3 Baths
2,213 SqFt
4 Beds
3 Baths
2,213 SqFt
Key Details
Property Type Single Family Home
Sub Type Single Family Residence
Listing Status Active
Purchase Type For Sale
Square Footage 2,213 sqft
Price per Sqft $232
Subdivision Woodglen
MLS Listing ID 6114661
Bedrooms 4
Full Baths 2
Three Quarter Bath 1
HOA Y/N No
Abv Grd Liv Area 1,133
Year Built 1978
Annual Tax Amount $3,180
Tax Year 2024
Lot Size 9,975 Sqft
Acres 0.23
Property Sub-Type Single Family Residence
Source recolorado
Property Description
Location
State CO
County Adams
Rooms
Basement Finished
Main Level Bedrooms 3
Interior
Heating Forced Air, Natural Gas
Cooling Central Air
Flooring Carpet
Fireplace N
Appliance Cooktop, Dishwasher, Disposal, Microwave, Oven, Refrigerator, Water Softener
Exterior
Garage Spaces 2.0
Fence Full
Roof Type Composition
Total Parking Spaces 2
Garage Yes
Building
Lot Description Corner Lot, Level, Sprinklers In Front, Sprinklers In Rear
Sewer Public Sewer
Water Public
Level or Stories One
Structure Type Frame
Schools
Elementary Schools Cherry Drive
Middle Schools Shadow Ridge
High Schools Mountain Range
School District Adams 12 5 Star Schl
Others
Senior Community No
Ownership Individual
Acceptable Financing 1031 Exchange, Cash, Conventional, FHA, VA Loan
Listing Terms 1031 Exchange, Cash, Conventional, FHA, VA Loan
Special Listing Condition None
Virtual Tour https://www.zillow.com/view-imx/938c5040-e679-44ee-8249-76004d8e7819?setAttribution=mls&wl=true&initialViewType=pano

6455 S. Yosemite St., Suite 500 Greenwood Village, CO 80111 USA
"My job is to find and attract mastery-based agents to the office, protect the culture, and make sure everyone is happy! "






