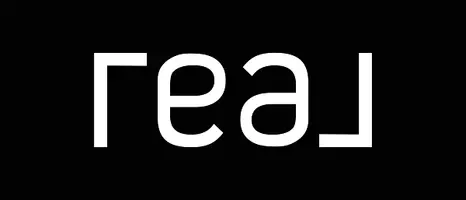3 Beds
3 Baths
2,279 SqFt
3 Beds
3 Baths
2,279 SqFt
Key Details
Property Type Condo
Sub Type Condominium
Listing Status Active
Purchase Type For Sale
Square Footage 2,279 sqft
Price per Sqft $206
Subdivision West Horsetooth Condos Bldg 4
MLS Listing ID IR1037464
Bedrooms 3
Full Baths 2
Half Baths 1
Condo Fees $280
HOA Fees $280/mo
HOA Y/N Yes
Abv Grd Liv Area 1,670
Year Built 2017
Annual Tax Amount $2,496
Tax Year 2025
Lot Size 1,060 Sqft
Acres 0.02
Property Sub-Type Condominium
Source recolorado
Property Description
Location
State CO
County Larimer
Zoning RES
Rooms
Basement Bath/Stubbed, Full, Unfinished
Interior
Interior Features Kitchen Island, Open Floorplan, Smart Thermostat, Walk-In Closet(s)
Heating Forced Air
Cooling Ceiling Fan(s), Central Air
Flooring Vinyl
Equipment Satellite Dish
Fireplace N
Appliance Dishwasher, Dryer, Microwave, Oven, Refrigerator, Washer
Laundry In Unit
Exterior
Garage Spaces 2.0
Utilities Available Cable Available, Electricity Available, Electricity Connected, Natural Gas Available, Natural Gas Connected
Roof Type Membrane,Slate
Total Parking Spaces 2
Garage Yes
Building
Sewer Public Sewer
Water Public
Level or Stories Two
Structure Type Frame
Schools
Elementary Schools Johnson
Middle Schools Other
High Schools Rocky Mountain
School District Poudre R-1
Others
Ownership Individual
Acceptable Financing 1031 Exchange, Cash, Conventional, FHA, VA Loan
Listing Terms 1031 Exchange, Cash, Conventional, FHA, VA Loan
Pets Allowed Cats OK, Dogs OK

6455 S. Yosemite St., Suite 500 Greenwood Village, CO 80111 USA
"My job is to find and attract mastery-based agents to the office, protect the culture, and make sure everyone is happy! "






