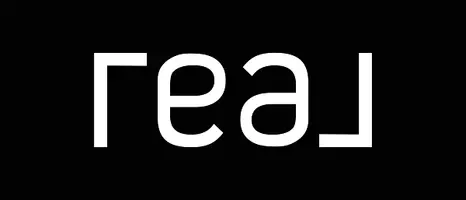6 Beds
4 Baths
3,686 SqFt
6 Beds
4 Baths
3,686 SqFt
OPEN HOUSE
Sat Jun 14, 1:00pm - 3:00pm
Key Details
Property Type Single Family Home
Sub Type Single Family Residence
Listing Status Active
Purchase Type For Sale
Square Footage 3,686 sqft
Price per Sqft $459
Subdivision Southrigde
MLS Listing ID 9354932
Style Traditional
Bedrooms 6
Full Baths 1
Half Baths 1
Three Quarter Bath 2
HOA Y/N No
Abv Grd Liv Area 2,512
Year Built 1974
Annual Tax Amount $5,692
Tax Year 2024
Lot Size 0.290 Acres
Acres 0.29
Property Sub-Type Single Family Residence
Source recolorado
Property Description
Homes like this don't hit the market often—don't miss your chance. Showings begin 6/13!
Location
State CO
County Arapahoe
Zoning RES
Rooms
Basement Finished
Interior
Interior Features Breakfast Bar, Ceiling Fan(s), Eat-in Kitchen, Granite Counters, High Speed Internet, Kitchen Island, Pantry, Primary Suite, Vaulted Ceiling(s), Walk-In Closet(s), Wet Bar
Heating Forced Air
Cooling Central Air
Flooring Carpet, Tile, Wood
Fireplaces Number 2
Fireplaces Type Basement, Family Room, Gas
Fireplace Y
Appliance Bar Fridge, Dishwasher, Disposal, Oven, Range, Refrigerator
Laundry In Unit
Exterior
Exterior Feature Gas Grill, Private Yard, Rain Gutters
Parking Features 220 Volts, Concrete, Finished Garage, Floor Coating
Garage Spaces 8.0
Fence Full
Utilities Available Cable Available, Electricity Connected, Internet Access (Wired), Natural Gas Connected, Phone Available
Roof Type Composition
Total Parking Spaces 14
Garage Yes
Building
Lot Description Level
Sewer Public Sewer
Water Public
Level or Stories Two
Structure Type Brick,Frame,Stucco
Schools
Elementary Schools Runyon
Middle Schools Euclid
High Schools Heritage
School District Littleton 6
Others
Senior Community No
Ownership Individual
Acceptable Financing 1031 Exchange, Cash, Conventional, FHA, Jumbo
Listing Terms 1031 Exchange, Cash, Conventional, FHA, Jumbo
Special Listing Condition None
Virtual Tour https://www.zillow.com/view-imx/6a1dc885-26bd-46f8-be0b-a1fa24ca0110?setAttribution=mls&wl=true&initialViewType=pano

6455 S. Yosemite St., Suite 500 Greenwood Village, CO 80111 USA
"My job is to find and attract mastery-based agents to the office, protect the culture, and make sure everyone is happy! "






