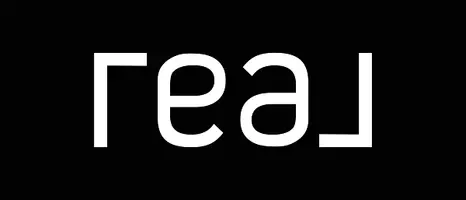4 Beds
4 Baths
4,348 SqFt
4 Beds
4 Baths
4,348 SqFt
Key Details
Property Type Single Family Home
Sub Type Single Family Residence
Listing Status Active
Purchase Type For Sale
Square Footage 4,348 sqft
Price per Sqft $252
Subdivision Thunderbird Estates
MLS Listing ID 9617517
Style Traditional
Bedrooms 4
Full Baths 2
Three Quarter Bath 1
Condo Fees $100
HOA Fees $100/ann
HOA Y/N Yes
Abv Grd Liv Area 3,256
Originating Board recolorado
Year Built 1991
Annual Tax Amount $5,837
Tax Year 2024
Lot Size 3.090 Acres
Acres 3.09
Property Sub-Type Single Family Residence
Property Description
Location
State CO
County Arapahoe
Zoning R-1
Rooms
Basement Cellar, Daylight, Finished, Full, Interior Entry, Sump Pump
Interior
Interior Features Butcher Counters, Ceiling Fan(s), Eat-in Kitchen, Entrance Foyer, Five Piece Bath, Granite Counters, Kitchen Island, Pantry, Primary Suite, Smoke Free, Solid Surface Counters, Walk-In Closet(s)
Heating Forced Air, Passive Solar
Cooling Central Air
Flooring Carpet, Stone, Tile, Wood
Fireplaces Number 1
Fireplaces Type Living Room
Fireplace Y
Appliance Dishwasher, Disposal, Dryer, Gas Water Heater, Microwave, Oven, Range, Refrigerator, Self Cleaning Oven, Sump Pump, Washer
Laundry In Unit, Laundry Closet
Exterior
Exterior Feature Garden, Lighting, Private Yard, Rain Gutters, Water Feature
Parking Features Concrete, Dry Walled, Exterior Access Door, Finished Garage, Insulated Garage, Lighted, Oversized, Oversized Door, Storage
Garage Spaces 2.0
Fence Fenced Pasture, Partial
Utilities Available Electricity Connected, Natural Gas Connected, Phone Available
View Meadow, Mountain(s)
Roof Type Shingle
Total Parking Spaces 2
Garage Yes
Building
Lot Description Level
Foundation Concrete Perimeter
Sewer Septic Tank
Water Cistern, Private, Well
Level or Stories Two
Structure Type Frame,Wood Siding
Schools
Elementary Schools Vista Peak
Middle Schools Vista Peak
High Schools Vista Peak
School District Adams-Arapahoe 28J
Others
Senior Community No
Ownership Corporation/Trust
Acceptable Financing Cash, Conventional, FHA, VA Loan
Listing Terms Cash, Conventional, FHA, VA Loan
Special Listing Condition None
Pets Allowed Breed Restrictions, Cats OK, Dogs OK

6455 S. Yosemite St., Suite 500 Greenwood Village, CO 80111 USA
"My job is to find and attract mastery-based agents to the office, protect the culture, and make sure everyone is happy! "






