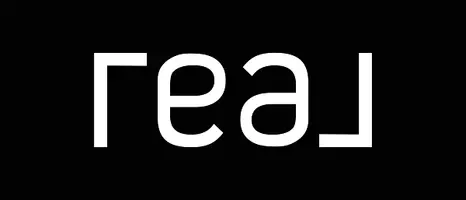3 Beds
3 Baths
2,320 SqFt
3 Beds
3 Baths
2,320 SqFt
Key Details
Property Type Single Family Home
Sub Type Single Family Residence
Listing Status Active
Purchase Type For Sale
Square Footage 2,320 sqft
Price per Sqft $312
MLS Listing ID IR1033219
Style Contemporary
Bedrooms 3
Full Baths 2
Three Quarter Bath 1
HOA Y/N No
Abv Grd Liv Area 1,859
Originating Board recolorado
Year Built 1980
Annual Tax Amount $3,575
Tax Year 2024
Lot Size 13.820 Acres
Acres 13.82
Property Sub-Type Single Family Residence
Property Description
Location
State CO
County Larimer
Zoning O
Rooms
Basement Full, Walk-Out Access
Interior
Interior Features Open Floorplan, Vaulted Ceiling(s)
Heating Baseboard, Propane
Flooring Vinyl, Wood
Fireplaces Number 1
Equipment Satellite Dish
Fireplace Y
Appliance Dishwasher, Dryer, Microwave, Oven, Refrigerator, Washer
Laundry In Unit
Exterior
Exterior Feature Balcony
Garage Spaces 2.0
Fence Fenced
Utilities Available Electricity Available
View Mountain(s)
Roof Type Composition
Total Parking Spaces 2
Garage Yes
Building
Lot Description Sprinklers In Front
Sewer Septic Tank
Water Well
Level or Stories Two
Structure Type Frame
Schools
Elementary Schools Stove Prairie
Middle Schools Other
High Schools Poudre
School District Poudre R-1
Others
Ownership Individual
Acceptable Financing Cash, Conventional, FHA, VA Loan
Listing Terms Cash, Conventional, FHA, VA Loan
Virtual Tour https://longs-peak-media.aryeo.com/sites/welmban/unbranded

6455 S. Yosemite St., Suite 500 Greenwood Village, CO 80111 USA
"My job is to find and attract mastery-based agents to the office, protect the culture, and make sure everyone is happy! "






